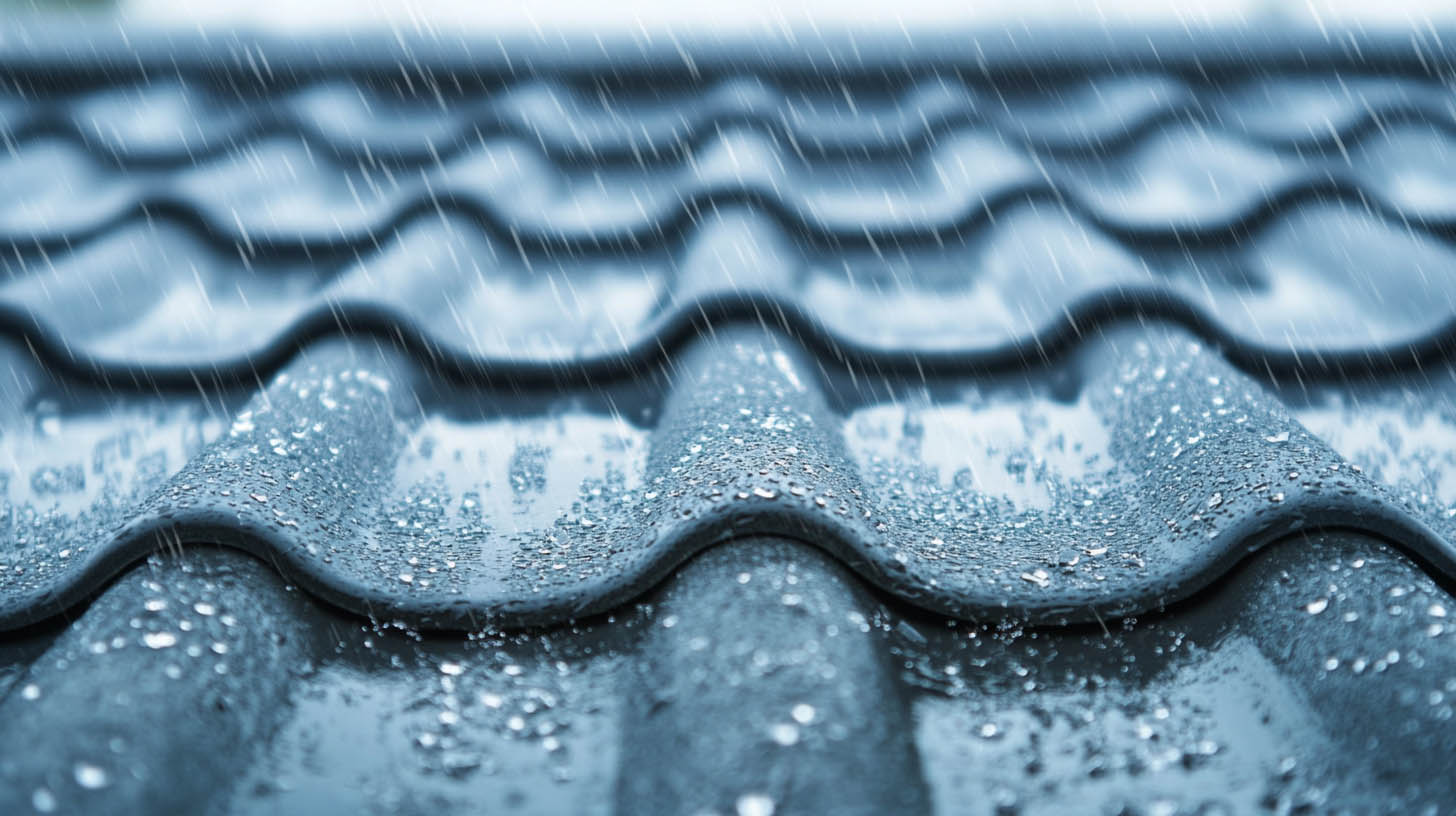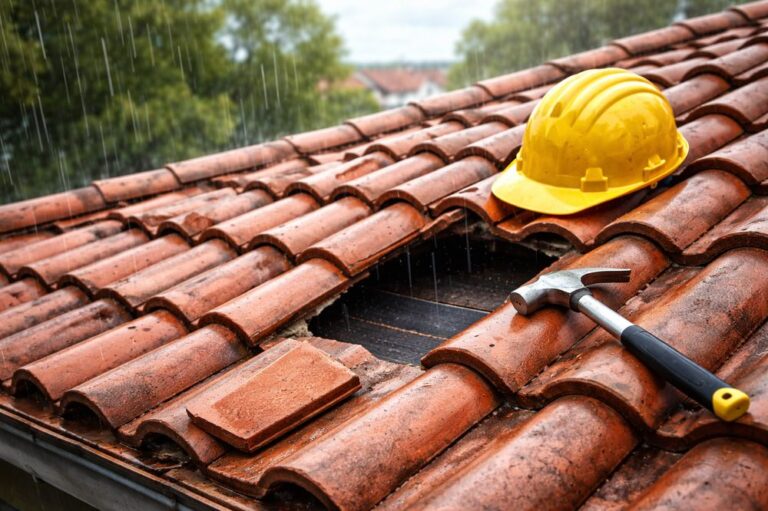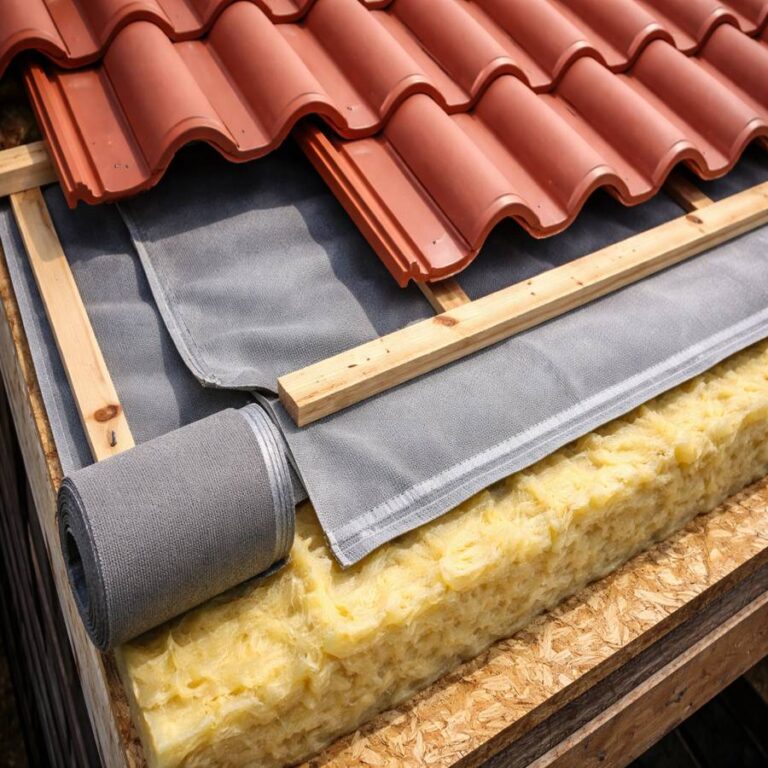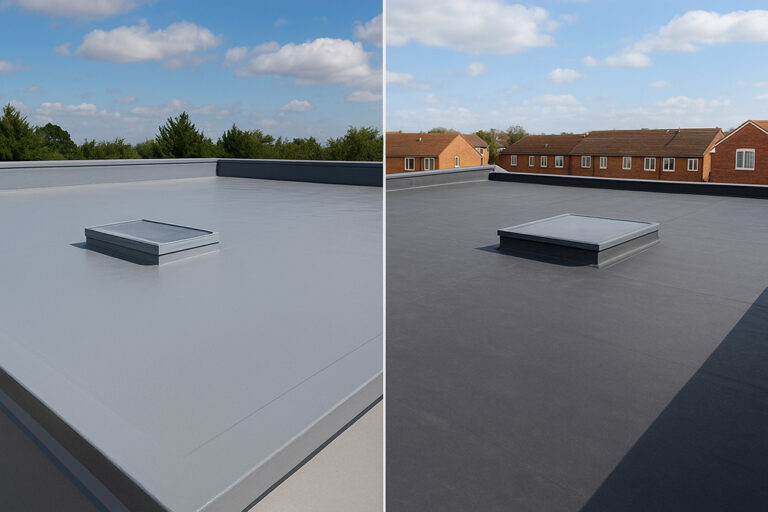Water getting under roof tiles is a common concern for homeowners. The answer might surprise you. Water beneath tiles isn’t always a problem. Sometimes it’s intentional. Other times it’s a sign of serious trouble. Understanding the difference could save your property from costly damage.
How Roofs Are Actually Designed to Work
Modern roof construction relies on a layered approach. Think of it like waterproof clothing. A raincoat doesn’t prevent water from reaching the outer layer. Instead, it channels water away and dries quickly. Your roof works similarly.
Beneath the tiles sits an underlayment. This material acts as a secondary defence against water penetration. Water can indeed reach this layer. That’s completely normal. The underlayment is designed to shed this water downwards. It guides moisture away from the structure below.
Ventilation plays a critical role here. Air gaps beneath roof tiles allow moisture to escape. Without these gaps, water would pool. Trapped moisture leads to decay. Rot spreads through timber framing. Insulation becomes ineffective. Mould grows unchecked.
Consider a traditional slate roof. Slate tiles rest loosely on battens. They overlap at angles that shed water. Yet wind-driven rain still penetrates the surface. The next layer catches this water. Ventilation dries it out. The roof survives for a century.
The Purpose of Roof Underlayment
Underlayment exists for one reason: to prevent water reaching the timber structure beneath. Modern building regulations in England and Wales require underlayment. It must be breathable. This matters enormously.
Why breathable? Because moisture rises from the property below. Warm air containing water vapour moves upwards. It escapes through the roof. If the underlayment traps this vapour, condensation forms. Timber absorbs moisture. Strength diminishes. Dry rot colonises the wood.
Studies by the Building Research Establishment show that trapped moisture in roof voids can reach 25% timber moisture content. Wood at this level becomes susceptible to fungal attack. Untreated, the structural integrity fails.
Breathable underlayment solves this problem. It lets water vapour escape while keeping liquid water out. This balance is essential.
When Should Water Actually Stay Out?
Not all water contact is acceptable. Certain situations demand complete dryness:
- Water pooling on the underlayment – This indicates drainage failure. The tiles aren’t shedding water properly. The gap system has collapsed.
- Water running down into fascias and soffits – Poor tile overlap allows water to bypass the underlayment entirely. It enters the building envelope directly.
- Wet spots appearing on ceilings below – This signals the underlayment or ventilation has failed. Water has penetrated the structure.
- Water visible during inspection – Standing water under tiles means the roof cannot drain. Immediate action is needed.
- Damp patches in loft spaces – This reveals that water has bypassed both the tiles and underlayment. The structural void is compromised.
Can you afford to ignore a wet loft space? Probably not. Within six months, timber decay accelerates rapidly. Insulation loses effectiveness. Heating costs rise. The problem compounds.
The Critical Role of Ventilation
Roof ventilation removes moisture before it causes harm. Air movement is the key mechanism. Without it, water trapped under tiles remains for days. With proper ventilation, it dries within hours.
Modern roof design specifies minimum air gaps. In pitched roofs, this typically means a 50mm gap between the insulation layer and the roof covering. In flat roofs, the requirement is similar. These gaps must connect to external air.
The ventilation pathway works like this:
- Air enters through eaves vents
- It flows across the roof void
- It exits through ridge ventilation
- Moisture leaves with the air
This continuous flow prevents accumulation. British building regulations Part L requires this ventilation in most cases. Why? Because builders and inspectors recognised the risk.
A study of residential properties in Scotland found that 34% of roof failures involved inadequate ventilation. These homes experienced significant timber decay. Repairs cost £8,000 to £15,000 per property.
What Happens If Ventilation Fails?
Poor ventilation creates a disaster scenario. Water under tiles becomes trapped. The underlayment remains wet. Mould develops rapidly.
Black mould thrives in these conditions. It spreads across timber framing. It penetrates insulation. It becomes visible in the loft space. The smell is distinctive and unpleasant.
More seriously, wet rot attacks timber. Unlike dry rot, it needs constant moisture. But roof cavities provide exactly those conditions. The fungus weakens timber strength by up to 50%. Rafters supporting your roof become unreliable. Structural failure becomes possible.
Insurance companies take a dim view of mould damage caused by poor maintenance. Many policies exclude claims resulting from condensation or inadequate ventilation. Have you checked your buildings insurance policy? Most homeowners haven’t. Many will discover they’re not covered.
The Difference Between Condensation and Leaks
Not all water under tiles comes from rain. Condensation is equally problematic. Warm air from the house rises. It meets the cold underside of the roof. Water droplets form. They run down the underlayment. They wet the insulation.
Condensation occurs in poorly ventilated roofs. It’s more common than homeowners realise. Winter mornings show the evidence. Frost forms on the underside of tiles. As it melts, water drips onto insulation below.
This process happens even in houses without leaks. The water source is internal, not external. But the damage is identical. Insulation performs poorly when wet. Timber rots. Mould spreads.
Ventilation addresses both issues simultaneously. External air entering the roof void dries out condensation. The same air removes moisture from any water penetrating the tiles. This dual purpose makes ventilation essential.
Modern Solutions and Challenges
Contemporary roofing materials have changed the game. Interlocking clay tiles provide tighter seals than traditional slates. This reduces water penetration beneath the surface. But it doesn’t eliminate it entirely.
Some new products claim to eliminate the need for ventilation. Are these claims realistic? The evidence suggests caution. A report from the Royal Institution of Chartered Surveyors found that non-ventilated roofs perform well only under specific conditions. These include continuous, steady air movement around the building exterior. Sheltered properties or those with wind-blocking structures nearby often experience problems.
The detail is crucial. How are the tiles installed? What’s the pitch angle? What’s the local weather exposure? What’s the insulation specification?
Generic answers don’t work. Your roof’s circumstances are unique.
Warning Signs You Should Investigate
Has your roof started showing problems? These signs demand inspection from a professional roofer from the Point Roofing team:
- Sagging roof line
- Visible mould in the loft space
- Damp smell coming from the attic
- Increased heating costs despite unchanged usage
- Visible water stains on ceiling timbers
- Peeling paint on internal ceilings below the roof
Each of these indicates that water has penetrated beyond where it should be. The underlayment or ventilation has failed. Professional assessment is necessary.
What’s the cost of ignoring these signs? Structural repairs often exceed £20,000 in severe cases. Insurance may not cover the damage. Early intervention could prevent catastrophe.
Best Practice for Your Roof
Should you actively prevent water getting under your roof tiles? Yes and no. The system is designed so water reaches the underlayment. That’s acceptable. Water reaching the timber structure below is not acceptable.
Your responsibility involves three things:
- Maintain gutters and downpipes – Standing water backs up under tiles. Clear gutters quarterly. Ensure downpipes direct water at least 1.5 metres from foundations.
- Ensure ventilation pathways are clear – Birds nest in eaves vents. Fascia boards block airflow. Check annually that air can move freely.
- Inspect annually – Spring is ideal. Look for missing or damaged tiles. Check for moss growth indicating water retention. Examine the loft for damp patches.
Professional roof surveys cost £150 to £300. They identify problems before they become expensive. Most properties benefit from inspection every five years.
The Bottom Line
Water beneath roof tiles isn’t automatically bad. It’s how roofs are designed. Water reaching the underlayment is normal. Water reaching the structure below is not.
The system works when three elements function correctly: tiles shed water, underlayment guides it away, and ventilation dries it. Failure of any element causes problems.
Your role is maintaining the system. Keep gutters clear. Ensure ventilation works. Inspect regularly. Address problems quickly.
These simple steps prevent the expensive disasters that claim many properties. Moisture damage ranks among the costliest building failures. It’s entirely preventable with proper understanding and maintenance.






